Okay so we are all guilty! So, we have a room that we designate as say the dining room. Well, next thing you know it's the office and computer room too! So now you have one room with two or three functions. This is especially common in small spaces, such as condos and apartments where there are just not enough rooms for your everyday needs and belongings. Well now there is nothing wrong with trying to use a room to its greatest potential, but there is something wrong with a non-functional, cluttered and unorganized dual purpose room. So, take a look at the top 10 tips that I found for designing spaces that work double-time! (HGTV.com)
1. Rethink little-used rooms: Turn those rooms that never see daylight or people into a useful
and worthy space that can actually be utilized. Show it some love and flaunt its assets.
2. Make the most of "forgotten" spaces: Find all the awkward and underutilized spaces in your
home and take charge! Give them a purpose and turn them into functional spaces.
3. Get into the zone: multipurpose spaces should be thought of as "zones." Ask yourself what
important activities are going to happen there, allocate separate areas for each activity, and
list the items you'll need for each space. Map out the room with each designated zone so that
the furniture and accent pieces are functional and serve a purpose.
4. Divide and Conquer: In order to create a feeling of separation between each zone think
about either visual and invisible barriers between the zones. To conquer visual barriers you
can use bookshelves, curtains or room dividers/screens to break up the space. Probably one
of the easiest ways to divide a living room with another space is to pull the sofa away from
the wall and position it so that it is defining the living area, yet at the same time separating
it from the next space.
5. Create "rooms within rooms": If you want to utilize barriers without using obvious dividing
pieces, then you can always use rugs to define and unite different areas. For example, you
can purchase two different rugs to separate a dining room from a living room, or paint one
space to accentuate the division.
6. Strive for Stylistic Unity: Although each section of the room is going to serve a different
function, make sure that the overall space is unified. You can accomplish this by sticking
to a cohesive color pallete, design style, wood tone and fabric selection. You want the dual
purpose room to appear spacious and functional with consistent decor choices.
7. Opt for flexible furnishings: Look for dual purpose furniture. In a room that needs to serve
many different functions it is always helpful to get furniture that can also serve different
functions. For example, a lidded ottomon that doubles up as a coffee table or storage bench.
Daybeds or futons are also practical because they can be used as extra seating spaces or
sleeping spaces for sudden guests.
8. Think small and scaled-back: Don't choose elaborate and oversized furnishings. They defeat
the purpose of a multipurpose room. Instead, think simple, thin, modest, and compact.
9. Incorporate storage: Good storage prevents a chaotic mess! If the space is small think about
heighth and not just width. You can get bookcases or shelving units that take up more space
vertically from floor-to-ceiling.
10. Light the way: Adequate and adaptable lighting is a must have! Make sure to designate
lighting zones to differentiate the spaces and help each space individually. Wall mounted
are great space savers in small spaces!
1. Rethink little-used rooms: Turn those rooms that never see daylight or people into a useful
and worthy space that can actually be utilized. Show it some love and flaunt its assets.
2. Make the most of "forgotten" spaces: Find all the awkward and underutilized spaces in your
home and take charge! Give them a purpose and turn them into functional spaces.
3. Get into the zone: multipurpose spaces should be thought of as "zones." Ask yourself what
important activities are going to happen there, allocate separate areas for each activity, and
list the items you'll need for each space. Map out the room with each designated zone so that
the furniture and accent pieces are functional and serve a purpose.
4. Divide and Conquer: In order to create a feeling of separation between each zone think
about either visual and invisible barriers between the zones. To conquer visual barriers you
can use bookshelves, curtains or room dividers/screens to break up the space. Probably one
of the easiest ways to divide a living room with another space is to pull the sofa away from
the wall and position it so that it is defining the living area, yet at the same time separating
it from the next space.
5. Create "rooms within rooms": If you want to utilize barriers without using obvious dividing
pieces, then you can always use rugs to define and unite different areas. For example, you
can purchase two different rugs to separate a dining room from a living room, or paint one
space to accentuate the division.
6. Strive for Stylistic Unity: Although each section of the room is going to serve a different
function, make sure that the overall space is unified. You can accomplish this by sticking
to a cohesive color pallete, design style, wood tone and fabric selection. You want the dual
purpose room to appear spacious and functional with consistent decor choices.
7. Opt for flexible furnishings: Look for dual purpose furniture. In a room that needs to serve
many different functions it is always helpful to get furniture that can also serve different
functions. For example, a lidded ottomon that doubles up as a coffee table or storage bench.
Daybeds or futons are also practical because they can be used as extra seating spaces or
sleeping spaces for sudden guests.
8. Think small and scaled-back: Don't choose elaborate and oversized furnishings. They defeat
the purpose of a multipurpose room. Instead, think simple, thin, modest, and compact.
9. Incorporate storage: Good storage prevents a chaotic mess! If the space is small think about
heighth and not just width. You can get bookcases or shelving units that take up more space
vertically from floor-to-ceiling.
10. Light the way: Adequate and adaptable lighting is a must have! Make sure to designate
lighting zones to differentiate the spaces and help each space individually. Wall mounted
are great space savers in small spaces!

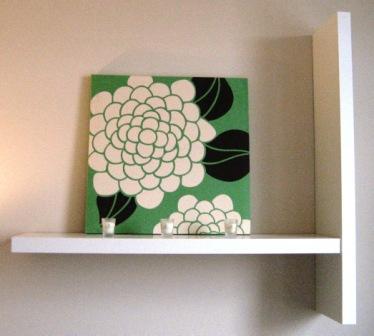

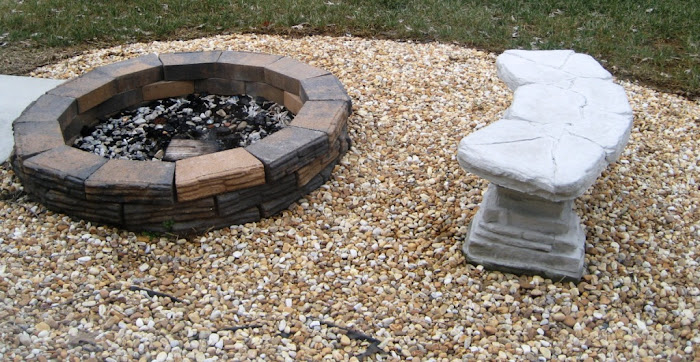





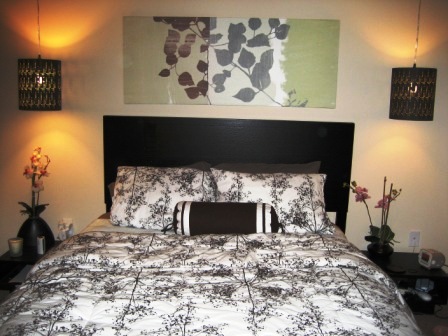
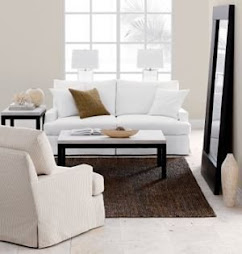
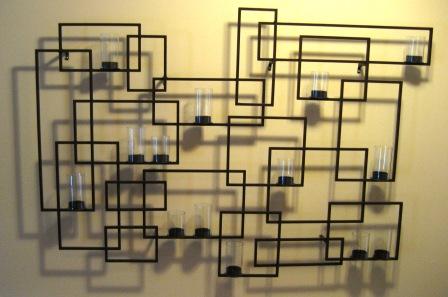

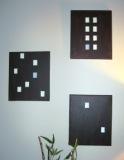
No comments:
Post a Comment